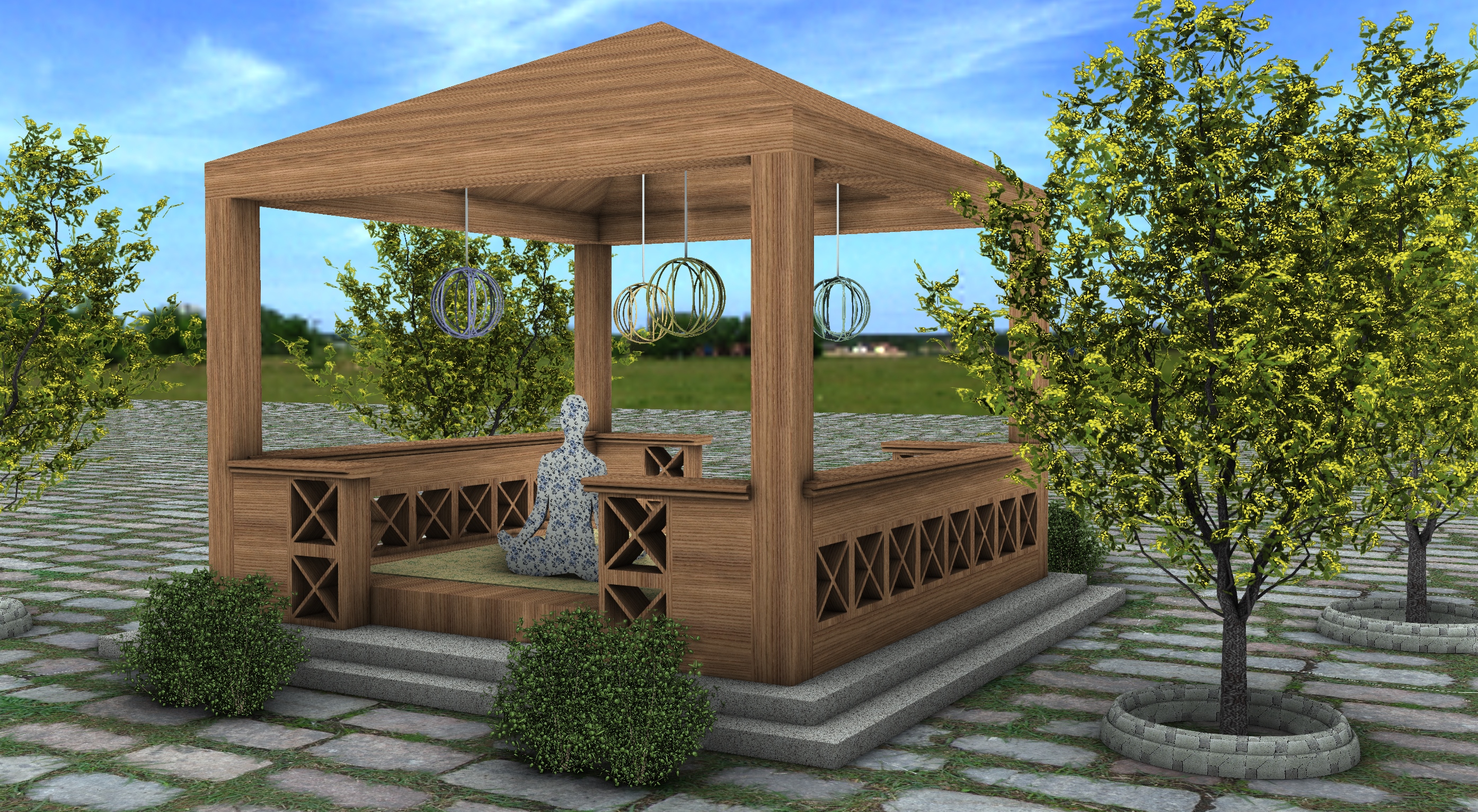Rhino in Architecture Workshop
- June 19-21, 2018 (Tuesday, Wednesday, Thursday)
- Instructor: Rajaa Issa, McNeel Seattle
| Day | Session | Time | Hours |
|---|---|---|---|
| Tuesday, | Session 1 and 2 | 9 AM - 5 PM | (7 hrs) |
| Wednesday, | Session 3 and 4 | 9 AM - 5 PM | (7 hrs) |
| Thursday, | Session 5 and 6 | 9 AM - 5 PM | (7 hrs) |
Total: 3 Days (21 hours.)
Target Audience
- This workshop is for professionals working in architecture, digital fabrication, and other building related fields, as well as students in these fields.
- This workshop will introduce Rhino modeling tools, and apply it to generating architectural content.
Course Outline
In this comprehensive 3-day workshop you'll learn to create 3D Rhino models of a variety of architectural projects. You will learn basic techniques to develop and modify architectural elements (like walls, doors, windows, roofs, and stairs) from precise plans. Models will be rendered and set up in Layouts for presentations. Generating 2D plans, sections and elevations from the 3D model will also be covered.
Topics
- Modeling Architecture elements like walls, doors, windows, roofs, mullion, decks, stairs.
- Adding Details and entourages like furniture, lights, curtains and organic shapes like pillows.
- Creating the re-usable blocks/context.
- Parametrize your design with Grasshopper
- Rendering: Lighting, Materials Texture Mapping
- Rendering Engines: Rhino Render and Flamingo
Structure
In this workshop, you will start with a simple model and move systematically to more complicated geometry. In the first part of class emphasis will be on using Rhino to generate the models. The second part of class will show the value of plug-ins when developing architectural models. Groups, Blocks, import, export, Make2D, Layouts will also be covered.
This workshop thoroughly and efficiently moves through the Rhino user interface, curve, surfaces, control point editing, and solid modeling. This series is a prerequisite to Architecture Level 2 and the classic Level 2 training.

