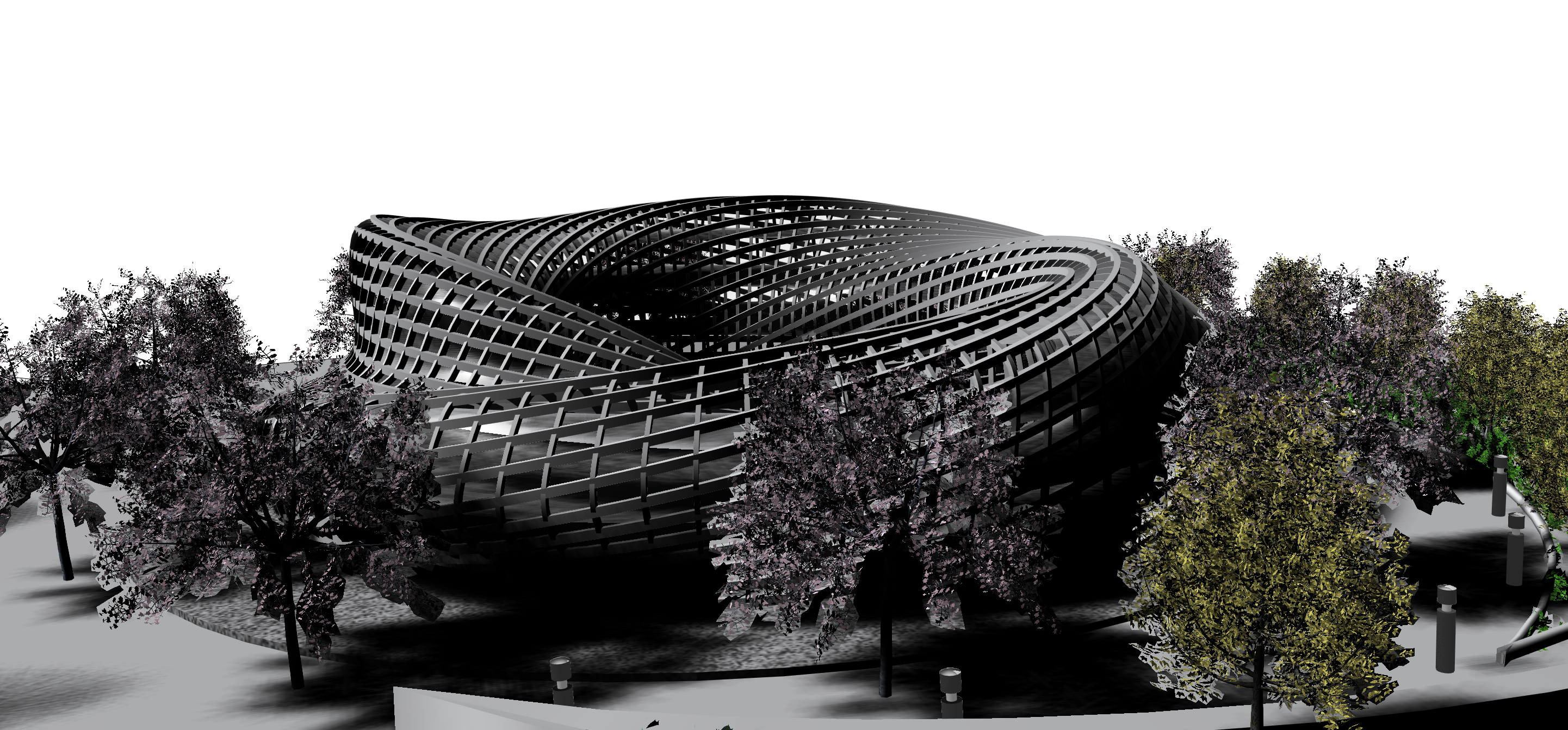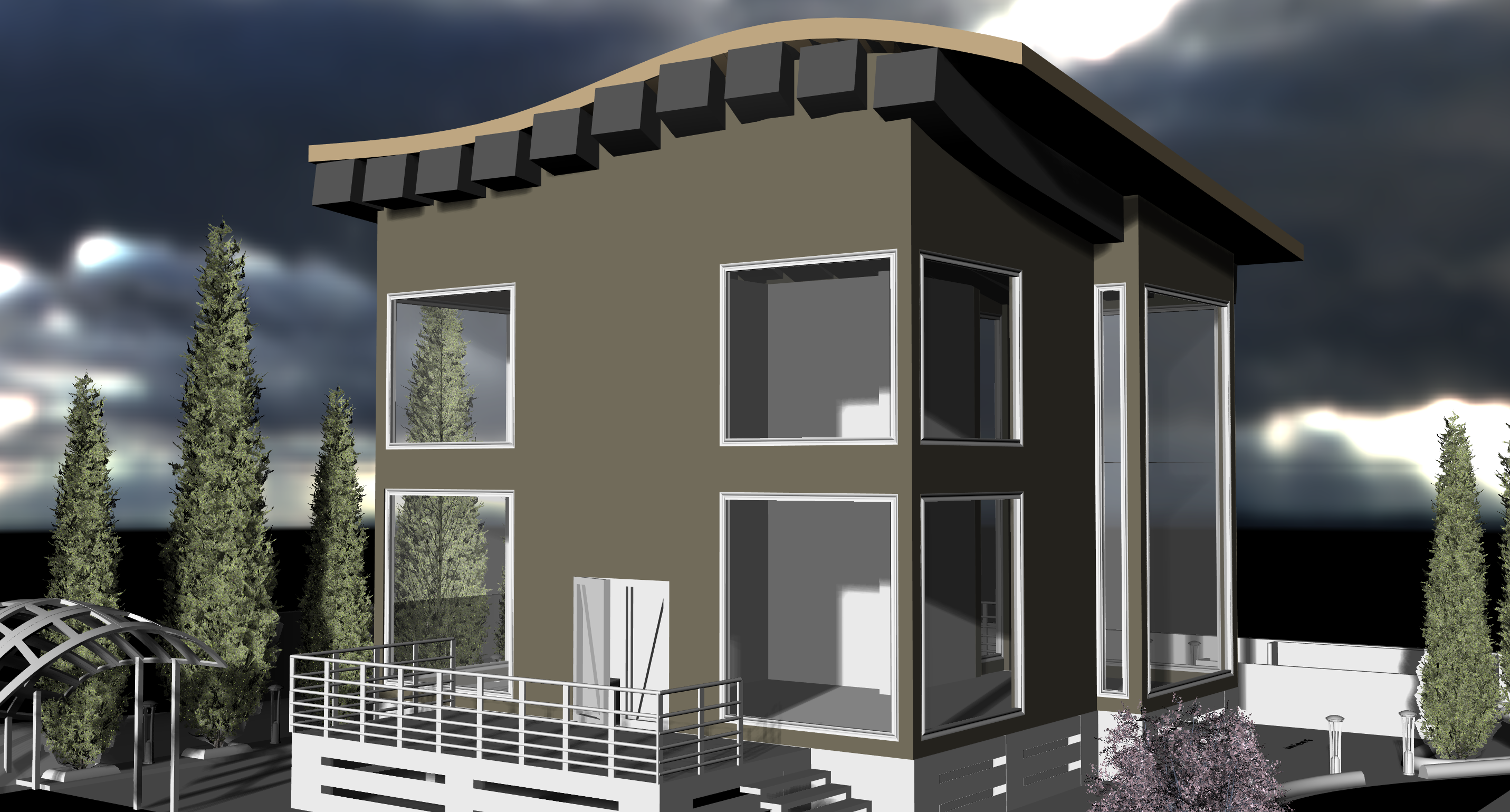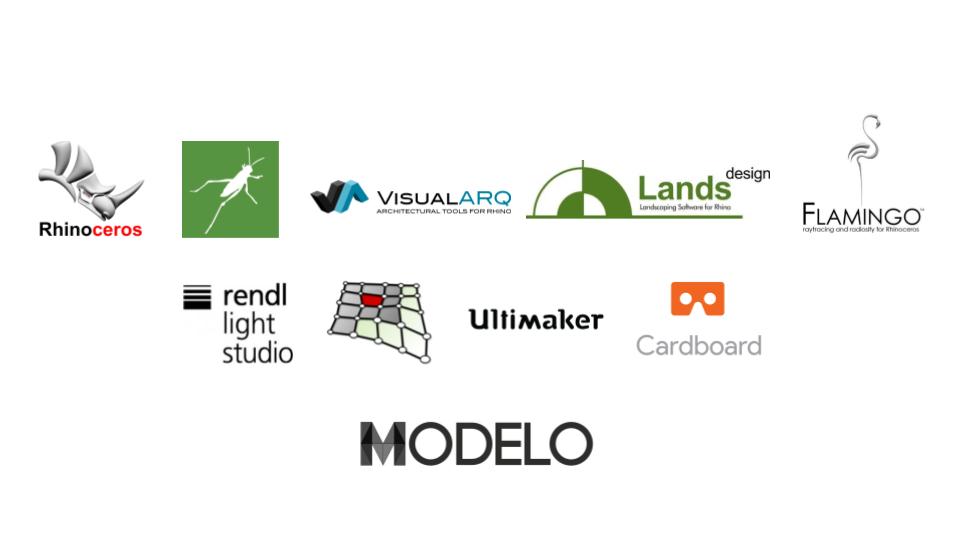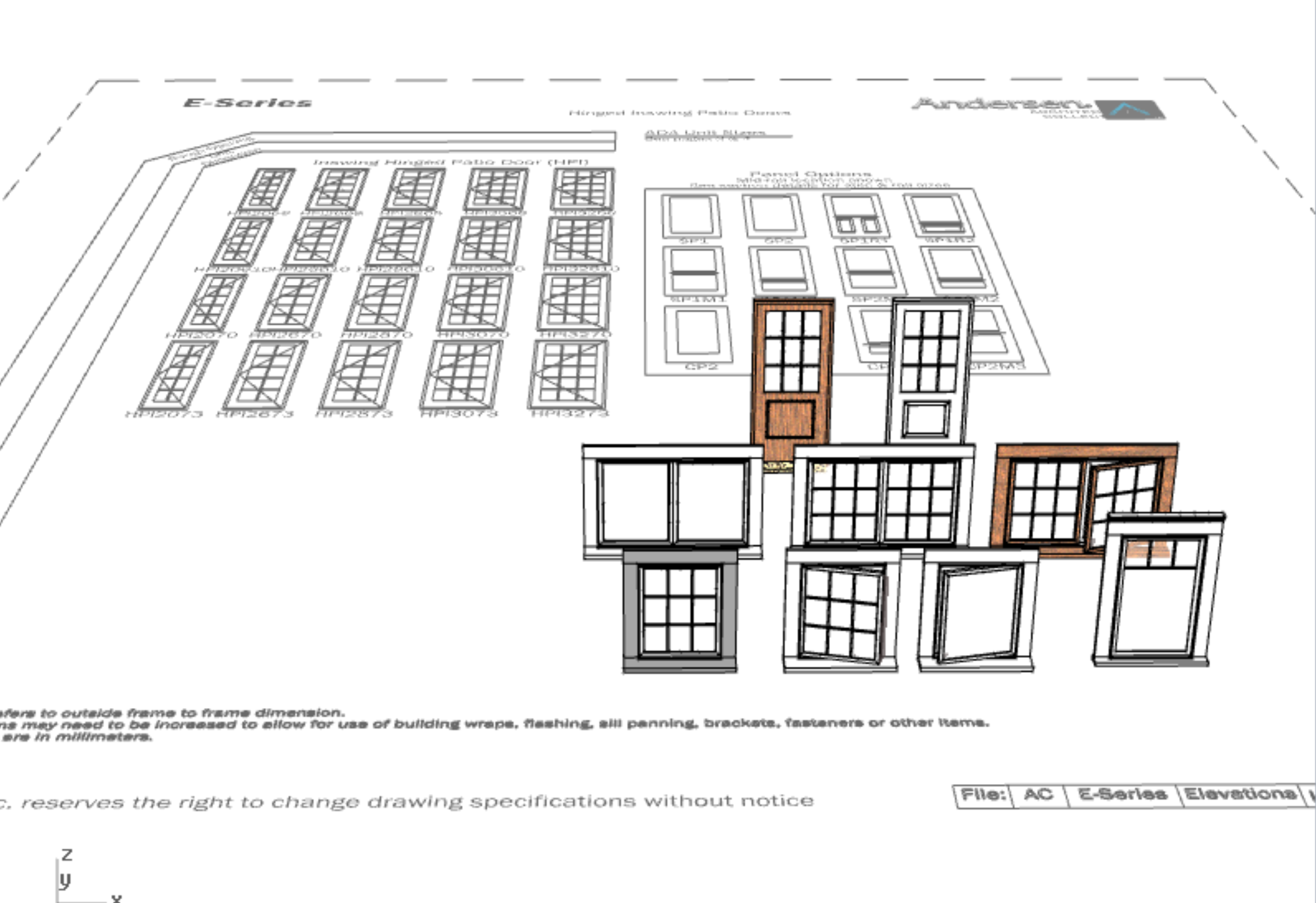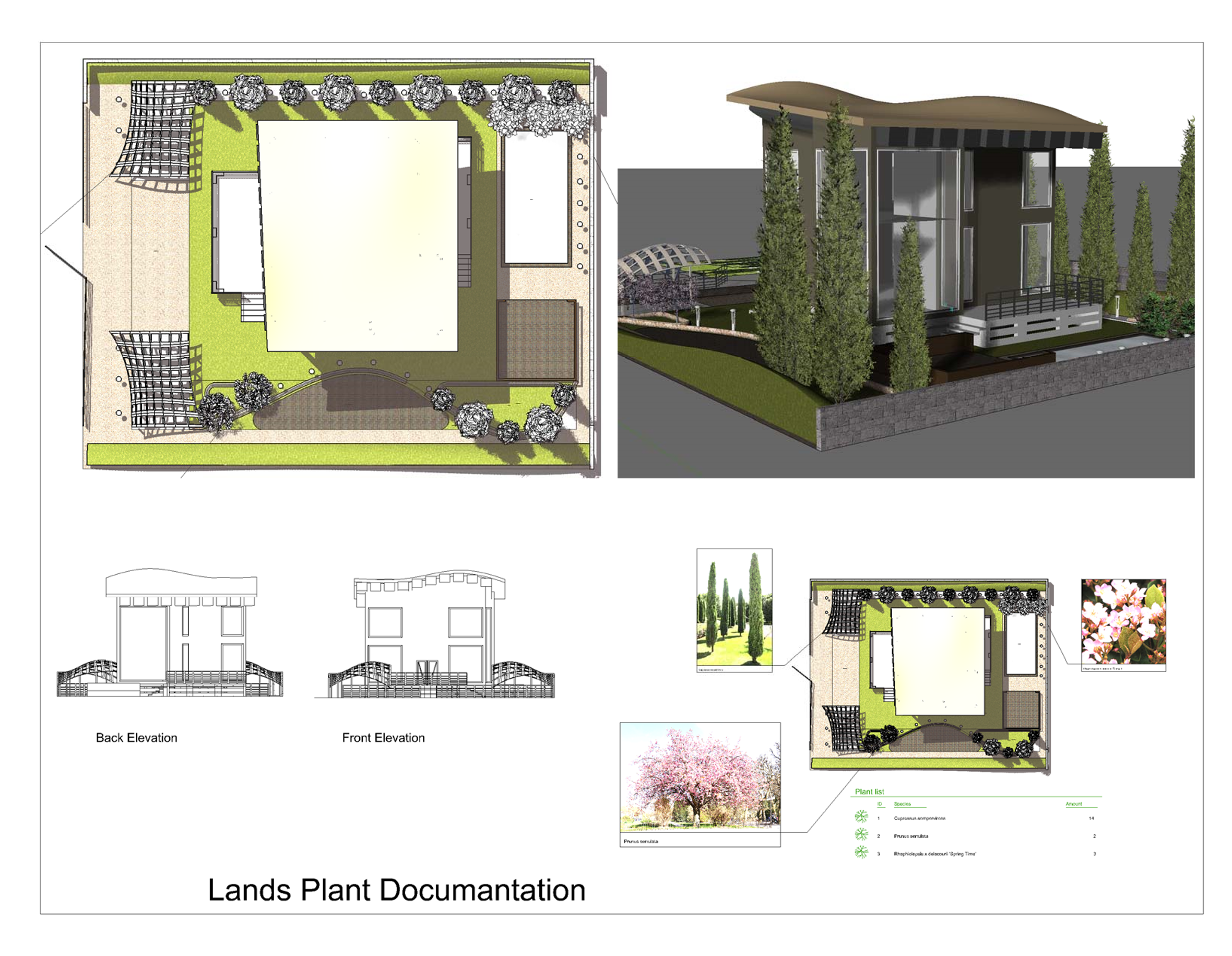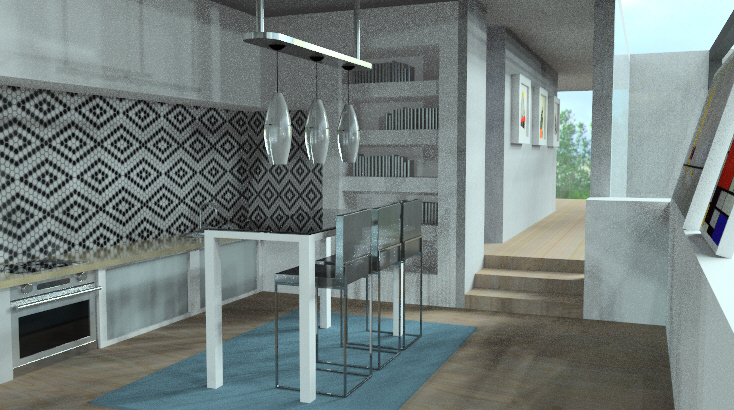Rhino in Architecture Workshop
Target Audience
- This workshop is for professionals working in architecture, digital fabrication, and other building related fields, as well as students in these fields.
- This workshop will build on your existing Rhino modeling experience, and apply it to generating architectural content.
- In this workshop, you will be introduced to these Rhino plugins for architecture: Flamingo 5.5, PanelingTools, VisualARQ, VR and SolarAnalysis and other advanced Rhino commands like Layouts, Blocks and SolidTools.
Course Outline
In this comprehensive 4-day workshop you'll learn to create 3D Rhino models of a variety of architectural projects. You will learn basic techniques to develop and modify architectural elements (like walls, doors, windows, roofs, and stairs) from precise plans. Models will be rendered and set up in Layouts for presentations. Generating 2D plans, sections and elevations from the 3D model will also be covered.
Topics
- Modeling Architecture elements like walls, doors, windows, roofs, mullion, decks, stairs.
- Adding Details and entourages like furniture, lights, curtains and organic shapes like pillows.
- Creating the re-usable blocks/context.
- Parametrize your design with Grasshopper
- Rendering: Lighting, Materials Texture Mapping
- Rendering Engines: Rhino Render and Flamingo
- Landscape with Flamingo and Lands
- Introduction to VisualARQ Building Modeling Commands
- Integrating flexible BIM feature to Rhino with VisualARQ
- Manipulating of VisualARQ with Grasshopper ← NEW in VA 2.0
- Creating of VisualARQ object styles from Grasshopper definitions. ← NEW in VA 2.0
- Creating Patterns with PanelingTools.
- Present your designs with screen capturing, rendering, and layouts
- Additional Topics: Terrain with Lands, Rhino to Google Earth, Rhino to VR
Plug-ins:
- Flamingo nXt 5 rendering plug-in will be used for architecture rendering and site elements like trees.
- Lands WIP plug-in will be used for importing terrain, site elements (streetlights, benches, vegetation, trees, etc).
- VisualARQ will be covered as an alternative to using simply Rhino. Doors and Windows libraries, ease of adding, moving and deleting, automatic stair generation. 2D documents like sections, plans and elevations.
- Grasshopper for Limited Designer Features
- PanelingTools for Rhino will be used to populate 2D and 3D patterns.
Prerequisites
- Rhinoceros Level 1 or equivalent. We will assume the student can efficiently navigate the Rhino application and model, create curves surface and solids. Edit curves, surface and solids.
- Having some familiarity with dimensions, text, and layouts will be beneficial.
Expected Outcomes
After this workshop the student is expected to be able to:
- Input and edit curves in imperial and metric units.
- Generate surface and solids from the curves precisely and in the orientations.
- Add doors, windows, stairs, decks, railings, and other architectural details into the model.
- Add materials, lights and render Interior and Exterior with Rhino and Flamingo.
- Add terrain and trees with Lands Design.
- Develop a model with VisualARQ.
- Setup model for presentation in a Layout with dimension, text and rendering.
- Export 3dm model to variety of software like Google Earth and VR.
Project Overview
Project 1: Creating usable Blocks
- Inserting manufacture dwg drawings and creating windows and doors for them.
- Customizing the Grilles.
- Creating blocks for future use.
Project 2: Modeling with History
- Coordinate input
- Modeling Aids
- Booleans
- Modeling with History
- PanelingTools intro
- Lands Design for landscape
- Flamingo Exterior Rendering
- Layouts and title blocks: Elevations “make2d”, Plant Document
Project 3: Freeform Landscape
- Trusses with Rhino and Grasshopper
- Organic Landscape
- Modeling Light fixtures “ inserting from Rendl”
- Inserting exterior entourages from Lands Library, Savannah 3D
- Adding textures and images of : Trees, people, HDRi
- Intro to Color temperature.
- Flamingo Exterior Rendering day/night with channels
Project 3: Organic Shapes
- Furnish interior spaces
- Insert blocks
- Modeling pillows and curtains
- Create interior lighting
- Flamingo Interior rendering
- Clipping planes
- Make2D for sections
- Manipulating Different Display modes
- Grasshopper: Perforated Screens
Project 4: VisualARQ - Architectural Plug-in for Rhino
- Go through any architectural project design process with an intuitive, easy and efficient workflow. Curved walls, free-form surfaces, free-form beams… any complex architectural design is possible.
- VisualARQ is completely built into the Rhino Interface: Rhino-like menu, toolbars and command’s behavior.
- It is a powerful feature-based editor to create and edit parametric objects.
- Cut sections, make plans. No matter how complex your design is. Save time getting all project documentation automatically from the 3D model.
- Floor plans, sections, elevations, surfaces, dimensions, and all object information are linked to and created from the 3D model.
- VisualARQ generates documents that combine 2D drawing, 3D models, and additional data tables.
- Displays in the Top viewport a standard 2D architectural representation of the 3D model in real time.
- All documentation is dynamically linked to changes in the model.
- Discuss BIM in VA, dynamic links to Grasshopper, Version 2.0 improvements and more!
Project 5: Freeform Architecture
Project 6: Analysis and visuals
- Set up the VA model for Solar Analysis.
- Set up for sun/shadow animation
- Export to Google Earth and VR

