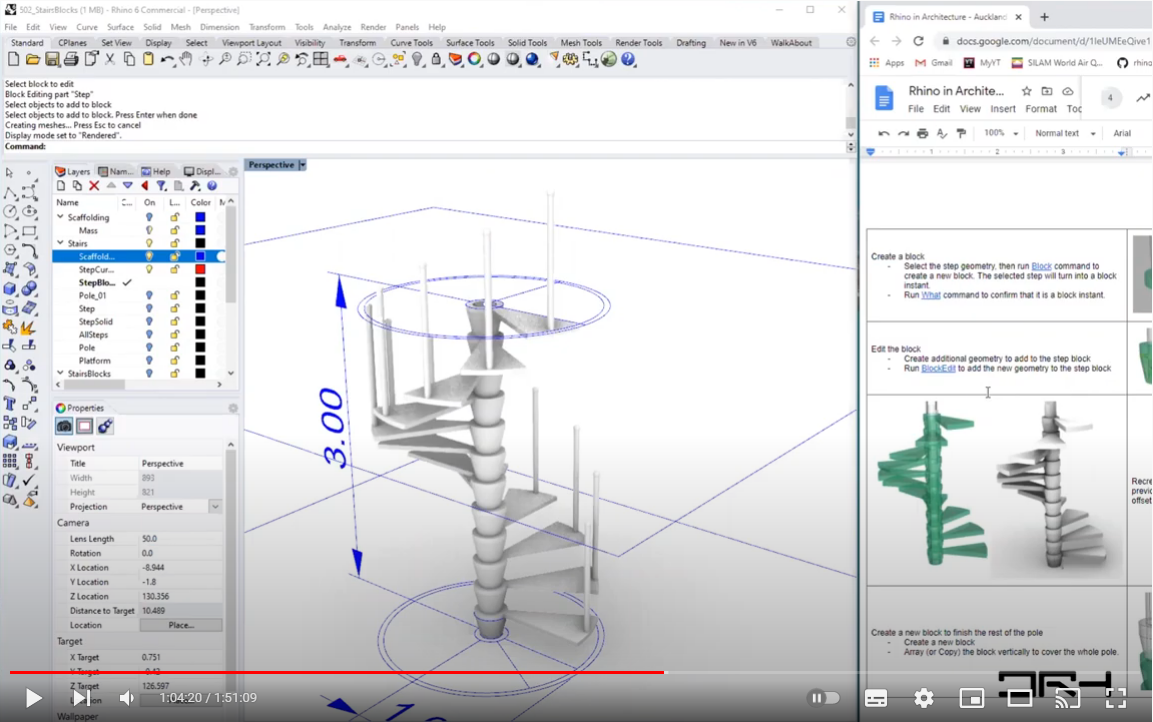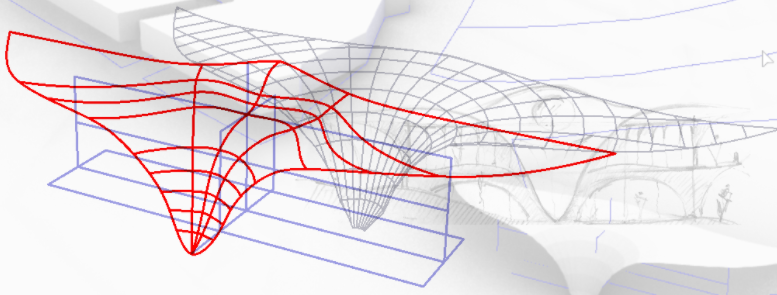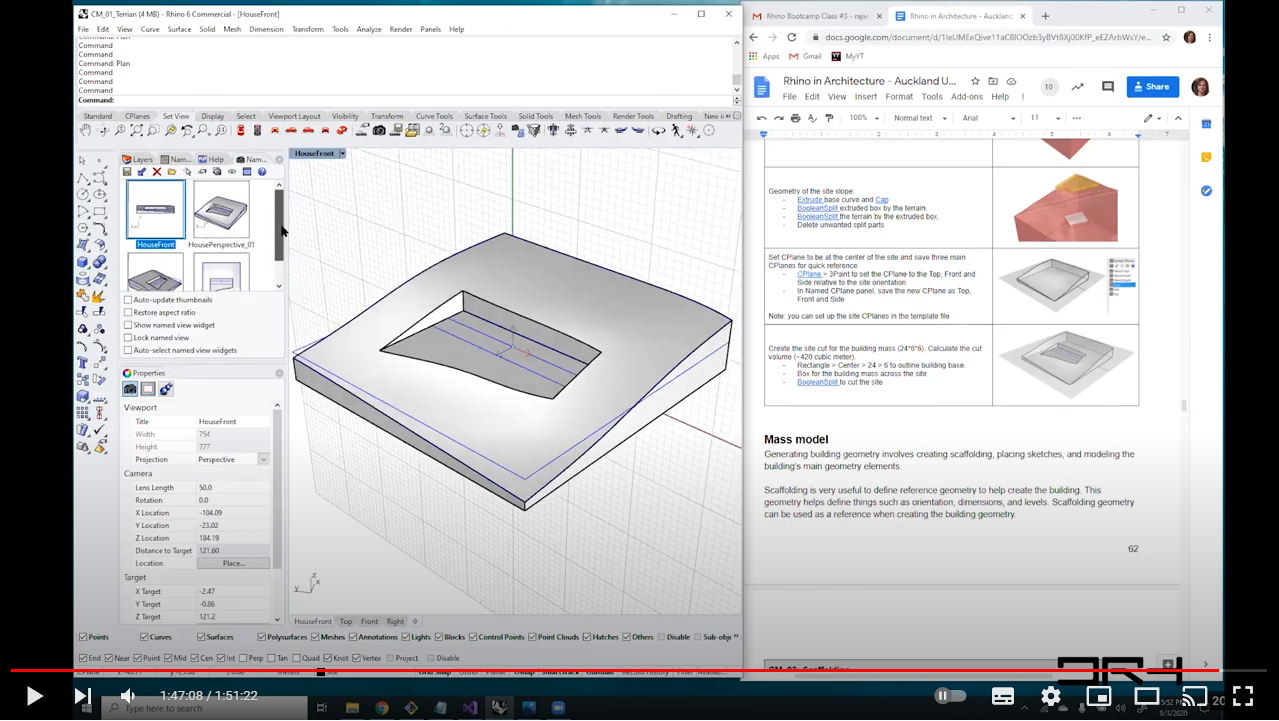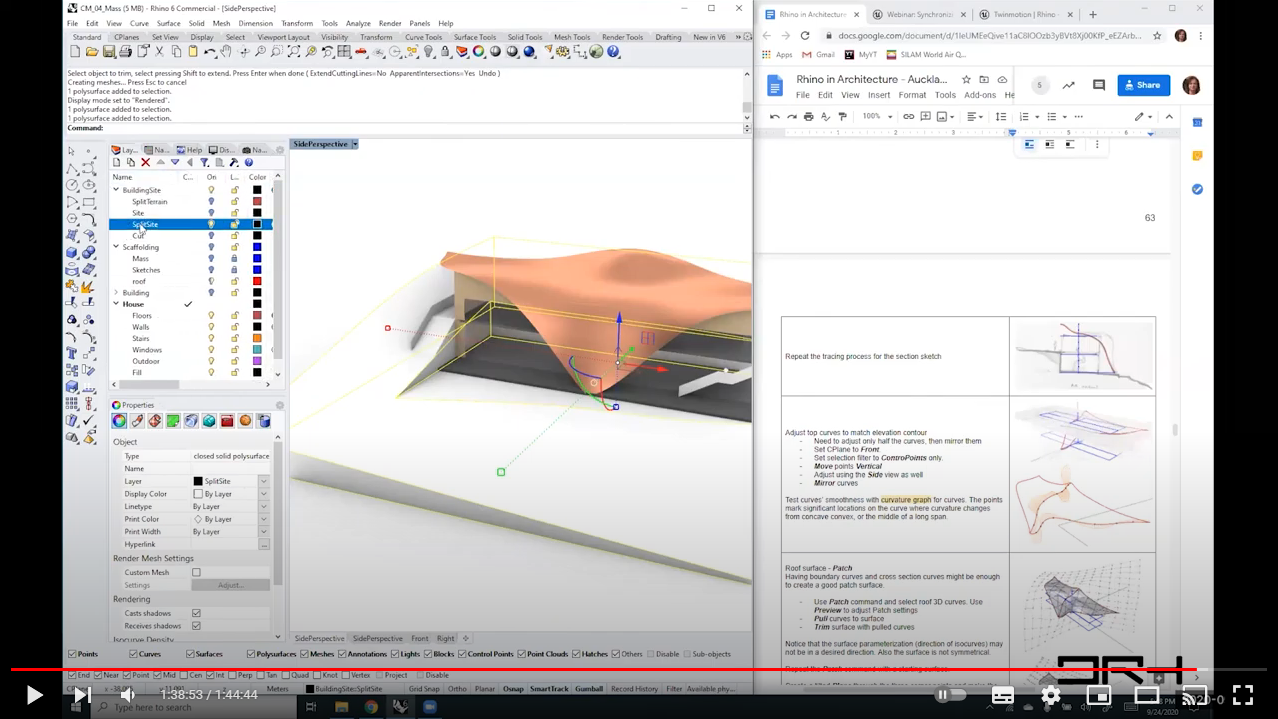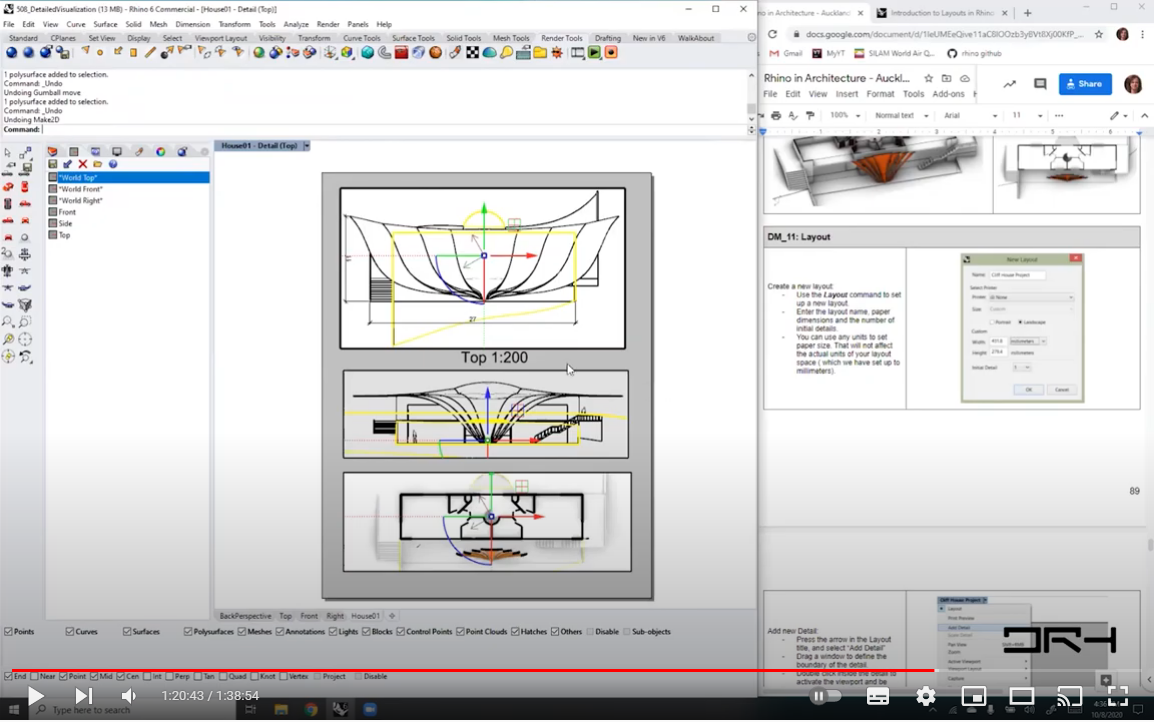Sidebar
This is an old revision of the document!
Rhino in Architecture Course
Target Audience
- This training is for creative designers working in architecture, digital fabrication, and other building related fields, as well as students in these fields.
Prerequisites
- Rhinoceros Level 1 Training or equivalent. The course assumes the student can efficiently navigate the Rhino application and model, create curves surface and solids. Edit curves, surface and solids.
Course Outline
This intensive class will focus on architectural workflows using Rhinoceros. It will introduce the best practices to maximize productivity and use the rich set of functionality supported by Rhino. It will cover various scenarios for concept modeling and detailed design and visualization. Topics include:
Topics
- Modeling methods in architecture: Rhino supports direct and intuitive design to create a wide range of forms and details. Discuss the general approach and how it compares to other modeling methods.
- Modeling vocabulary: best practices to work productively within the Rhino environment. Introduce topics such as interface, navigation, modeling constraint, visualization and data management.
- Modeling workflows in architecture: the bulk of the training walks through a few modeling workflows common in architectural design, both in concept design development and detailed modeling.
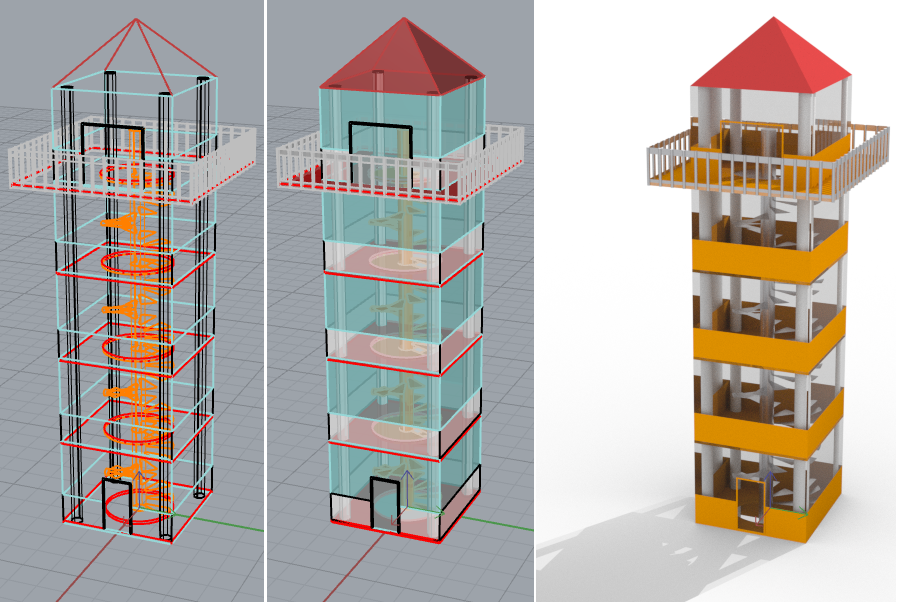
Expected Outcome
After this course, the student is expected to be able to:
- Learn the Rhino modeling environment and different ways to customize it.
- Learn the Rhino modeling vocabulary and best practices for productivity.
- Learn modeling workflows in both concept and detailed design.
Expected Outcomes
After this course, the student is expected to be able to:
- Learn the Rhino modeling environment and different ways to customize it.
- Learn the Rhino modeling vocabulary and best practices for productivity.
- Learn modeling workflows in both concept and detailed design.
Class Schedule and Recording
The edited recordings are curtesy of the Digital Research Hub at Auckland University.
Session 1 of 6
Modeling vocabulary: common vocabulary in digital modeling and how it appears in Rhino. Include topics such as user interface, navigation, coordinates, modeling aid, geometry and data.
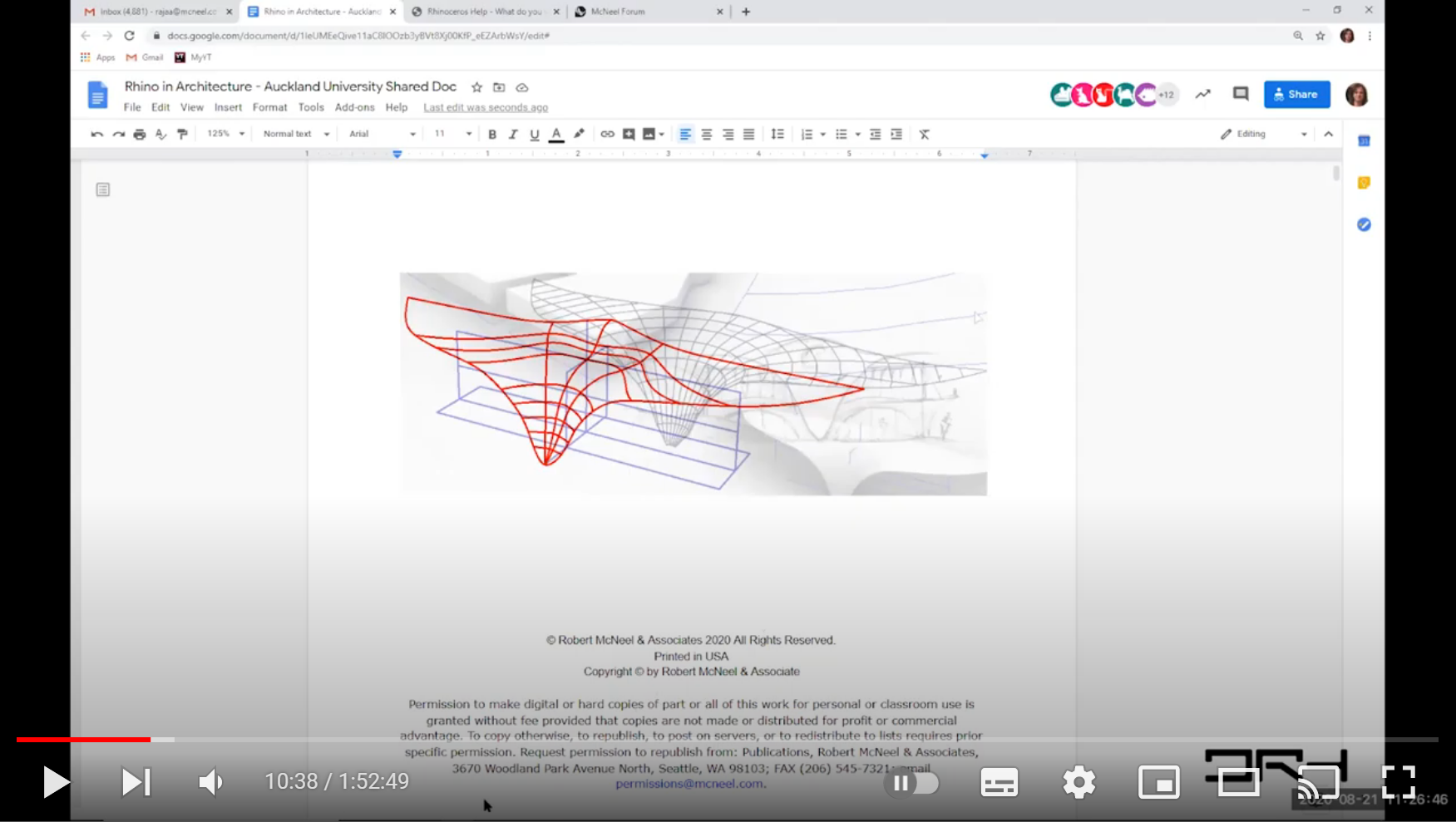
Session 2 of 6
Customize the modeling environment: develop templates, set options, custom colors and set up easy access to common tools.
Scaffolding: create reference geometry to set the general dimensions, orientation, scale and snapping.
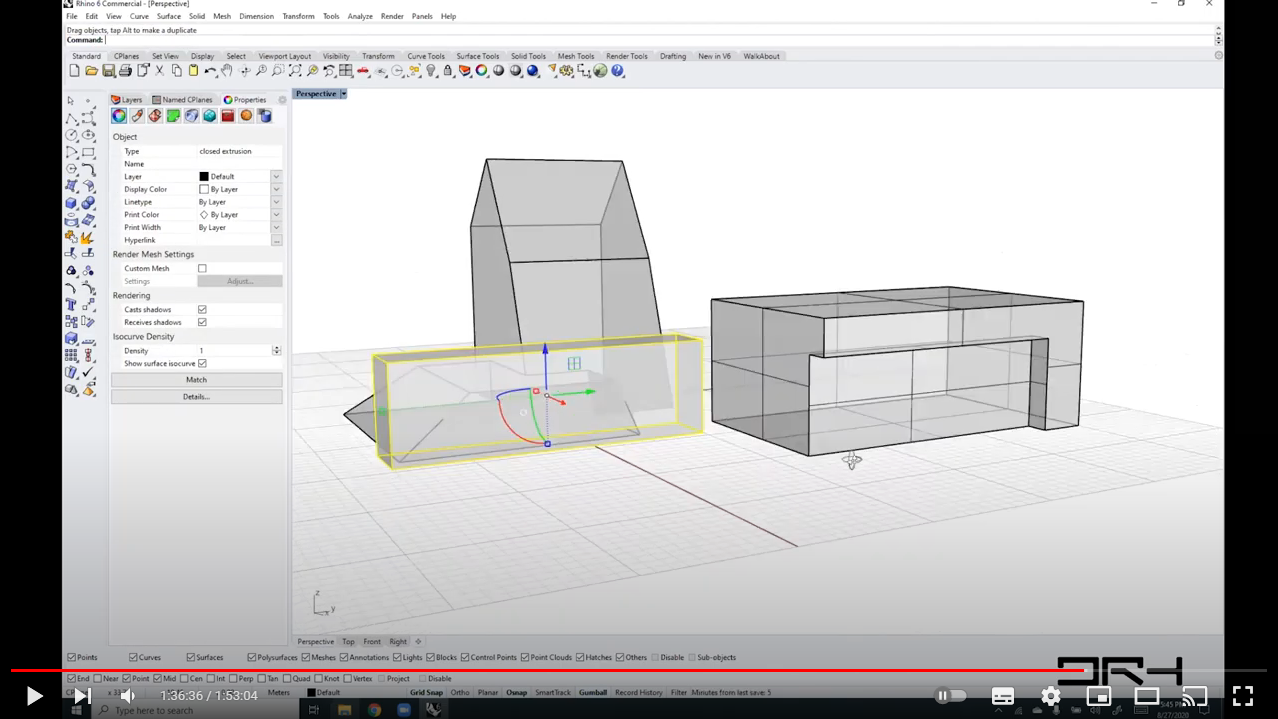
Session 3 of 6
Session 4 of 6
Session 5 of 6
Advanced geometry: create, analyze and rationalize complex geometry.
Advanced visualization: texturing, rendering and animation.
